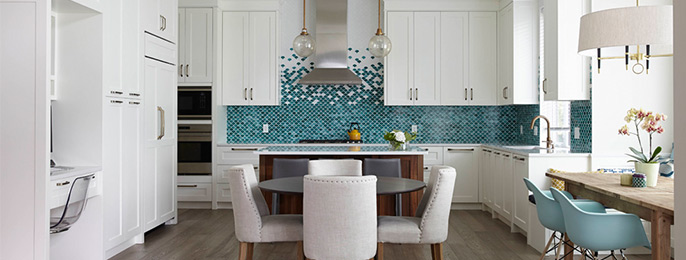I am beyond thrilled to finally share photos of this project. The Fairlane house has been over a year in the making and it is, hands down, one of my favourite projects of all time. Not only because it turned out so well but on top of that, these are the most wonderful people to work with.
I’ve been working with this family of six for many years (in fact, when I first met them in Victoria, there was only four of them!) so you can imagine how excited I was to hear that they were moving to Vancouver and planning to build a new home. They have a unique, eclectic style and aren’t afraid to take design risks. And believe me, those types of clients are a rare and precious type. Gradient fish scale backsplash? Why not!? Black ceiling in the dining room with black & white splatter wallpaper? Sure! They put a whole lot of trust in me to design their home and it was such a pleasure.
The Kitchen
The Clients wanted a white kitchen and the builder; Dakota Homes, has a great reputation for them so of course, we had to push the envelope a little.
We used locally-made fish scale glass tile by Edgewater Studio but put a twist on it by creating a gradient fading from vibrant aqua to white. Our contractor, Jure, may have been cursing us a little about this install but he and his team did a beautiful job. The mix of white with walnut and gold accents really warms up this kitchen.
The Great Room
We designed a custom fireplace and surround using a gorgeous marble slab. The result is contemporary but still in line with the classic style of the home. The addition of some unexpected crescent moon wallpaper and that incredible rug bring in the client’s signature style.
We designed the oversized coffee table with the help of Kate Duncan, who made the design a reality. Side note: are those girls not the CUTEST?! They became my favourite little design assistants throughout the process.
The Dining Room
I may have scared the clients just a bit with the concept for this room but they were game for something ‘interesting’ and the results are completely elegant. With a twist, of course!
The dining table is a custom design that we commissioned from Once A Tree Furniture and we re-used the client’s existing dining chairs, with a fabric update. The Schumacher wallpaper and the black ceiling really make this room … and we couldn’t resist another touch of gold with the Jonathan Adler light fixture.
The Den
We created a refuge for Dad in this library-style room. We used the left-over cuts from the fireplace marble to create the credenza and custom desk (the metal base was fabricated for us by Pyramid Metal Works).
The Powder Room & Foyer
The powder room design was inspired by that hand-painted tile. We built the finish scheme around it picking up on the aqua tone with a couple of Bocci pendants flanking the mirror. The matte white trough sink, black faucet and frosted cut-out detail of the mirror bring a modern edge to this room.
This family is fun-loving so we wanted to bring that feeling into the foyer with this bright patterned rug. The client’s custom artwork was balanced with a gorgeous gold mirror in the same scale. All this, installed above a custom hall table by Once A Tree Furniture.
The Play Room
With four little ones in the house, we wanted to create a special place that was just for them (and, let’s be honest, for Mom to get some peace & quiet!). We designed this two-storey play house to be integrated with the rest of the millwork but easily removable for when the kids outgrow it. There’s plenty of toy storage and room to play in this room that’s fun without being ‘themed’. As you can see this lovely little lady really enjoys it.
Dakota Homes are the construction geniuses behind this house. I’m sure that father-son team Ivan and Jure where more than a little surprised at some of the details that we came up with but they were great to work with, pulled it all off beautifully, and the Clients couldn’t have been happier. I worked with a lot of talented people to make this home a reality but my favourites? These incredible clients.
All photos by Makito Photography











