Hootsuite Vancouver HQ
For a team like Hootsuite, with employees and offices around the world, the pandemic offered a chance to rethink their workspace. Focusing on their Vancouver headquarters, Hootsuite reached out to our team to reimagine their space at 111 East 5th Avenue.
Hootsuite’s leadership surveyed employees throughout the work-from-home period to gauge their interest in returning to a communal workspace. I know they weren’t alone in wondering if anyone would want to comeback at all! This question has been a hot debate for many months now. What they discovered is that most of their team was interested in collaborative work and gathering in an office, while continuing to work from home for more solitary tasks.
This meant that we could do a complete one-eighty on the current office model (one that most tech sector companies also subscribe to), moving away from a workstation-focused environment to a more varied workplace landscape. Hootsuite’s leadership also wanted an increased focus on wellness and inclusivity, going beyond social distancing guidelines to create a health-focused space. Our objectives were clear; reinvent the office as a collaborative hub with supporting elements to promote accessibility, inclusivity and health for the team. We couldn’t wait to dive in!
Project Details
Completion: January 2021
Square feet: 24,000
Construction: Fusion Projects
Photography: Upper Left Photography
Location: Vancouver, BC
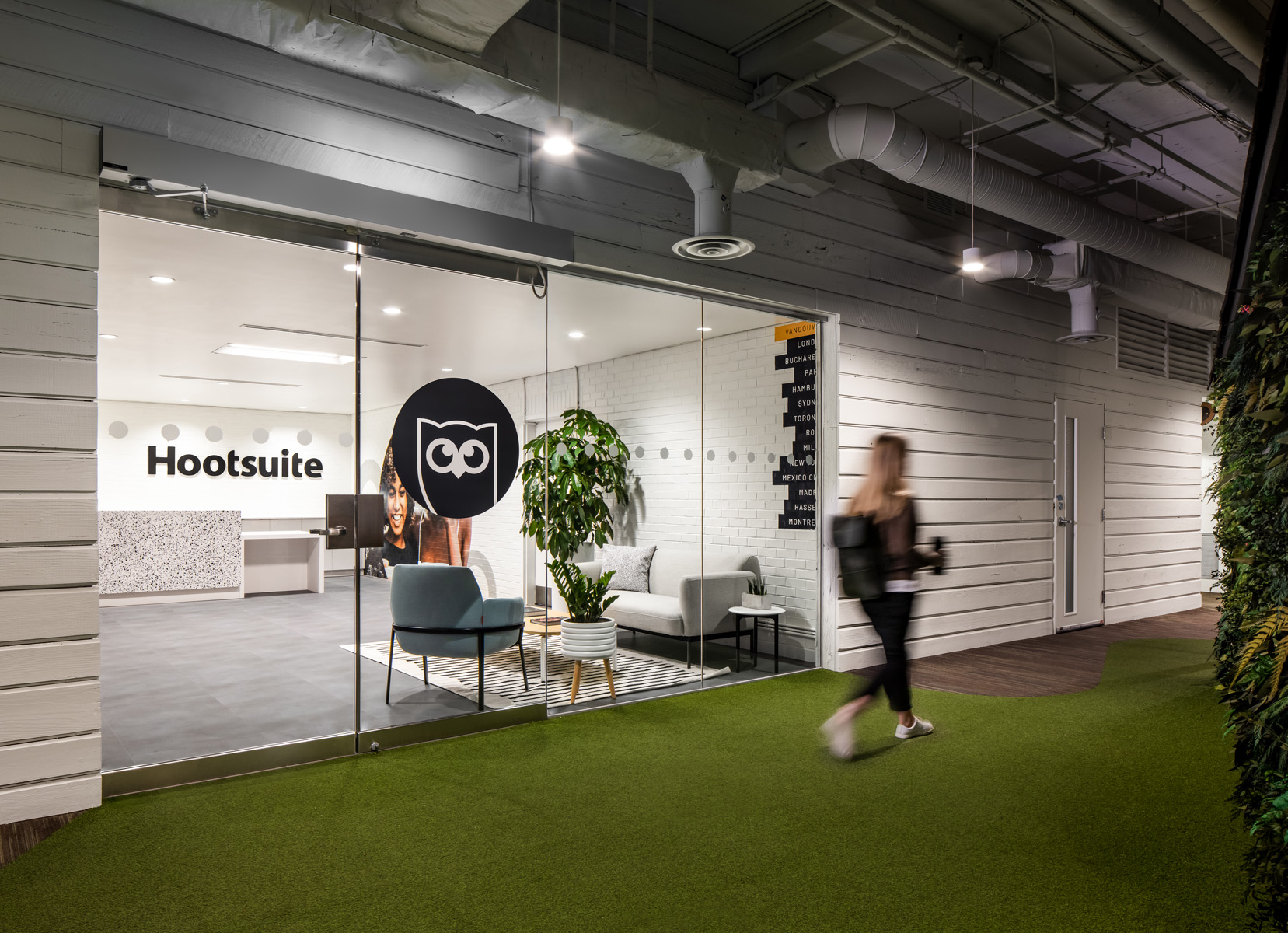
The concept that emerged was the idea of ‘welcome interruptions’ – creating moments of both wonder and respite throughout the work day. This would balance dynamic features such as colorful furniture and mural graphics with restful elements like living walls, natural light, and quiet cozy spaces. Another important factor was adaptability. No one can predict how the return to work will evolve, so we wanted to build-in modularity and the ability to change the space as Hootsuite assessed their team’s engagement with the space over time.
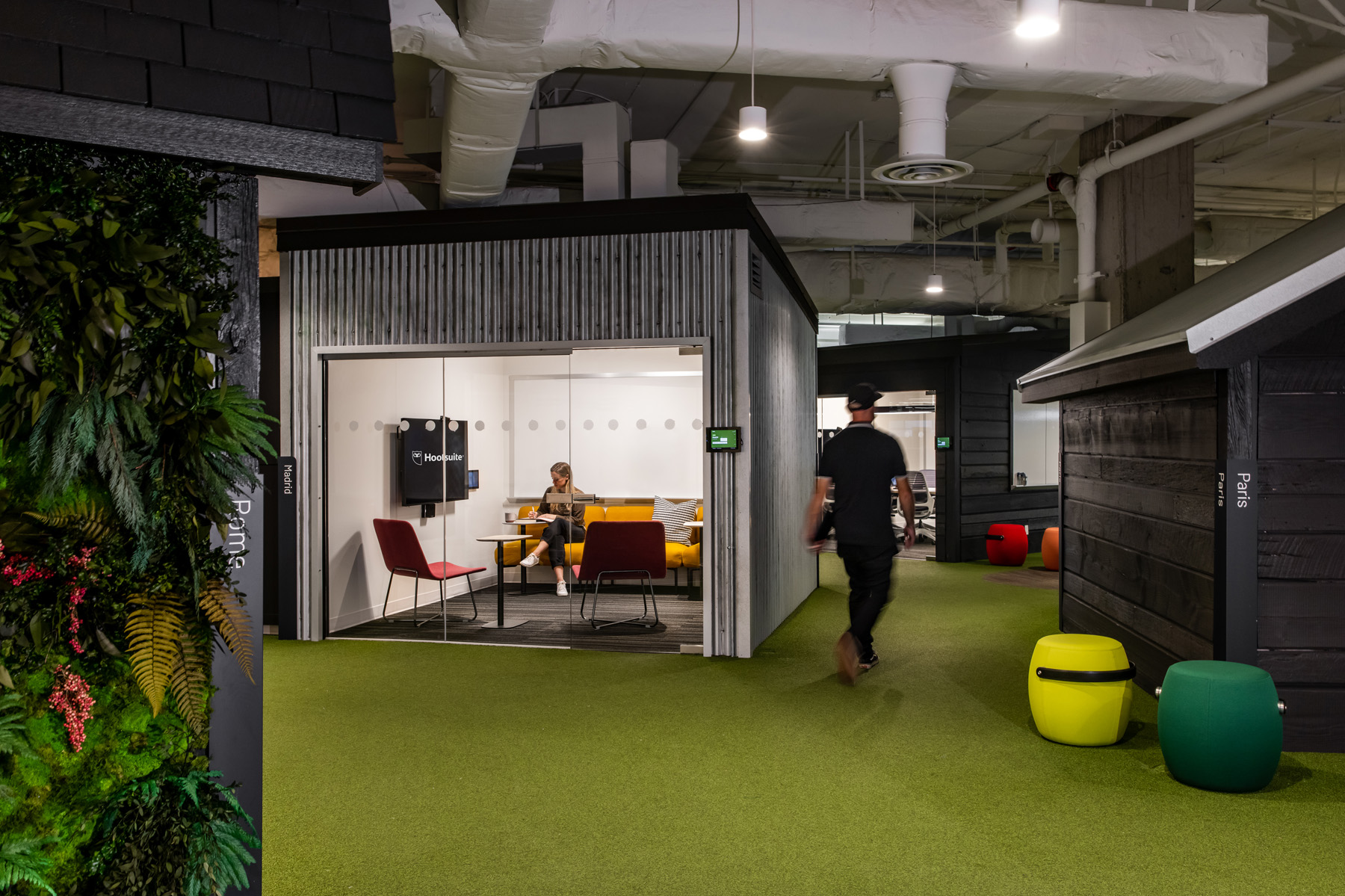
We approached the design from the inside out, identifying existing elements that we could work with and creating layers of functionality within the full floor space. At the heart of the floor plan was a smattering of existing indoor ‘cabins’ which we wanted to keep in place to help divide the space and create a meandering path through the office floor. The cabin interiors went from traditional meeting space to a mix of closed lounges, collaboration spaces, and team huddle rooms with updated technology for inclusivity of those working remotely. On the exterior we create a modern look based on the idea of Shou sugi ban, Japanese charred wood siding.
Throughout the space we layered soft seating for open break-out areas, lounges, and quiet work zones with bursts of color as well as living walls and plants to purify the air and add biophilia. To promote natural light in areas such as reception where windows were not accessible, we added intelligent skylight panels that mimic the suns movement. A wellness room was added to office program to act as a mother’s room, prayer spaces and isolation area for quiet moments.
Overall we kept the architectural elements neutral, layering color and texture to create a supportive space that provide moments of inspiration, wonder, rest, and restoration. A space that truly supports Hootsuite’s return to work and is ready to adapt to the evolving workplace.
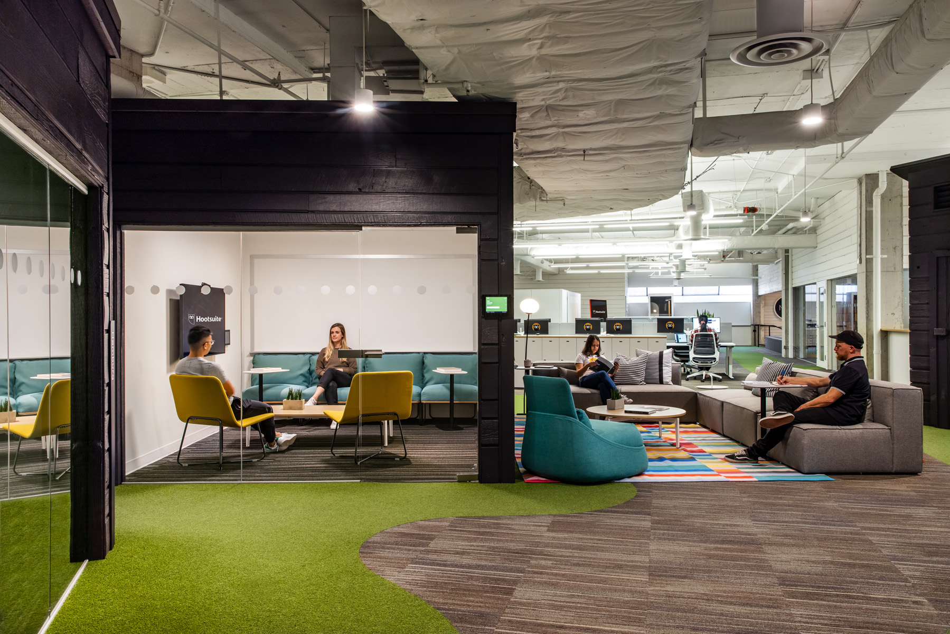
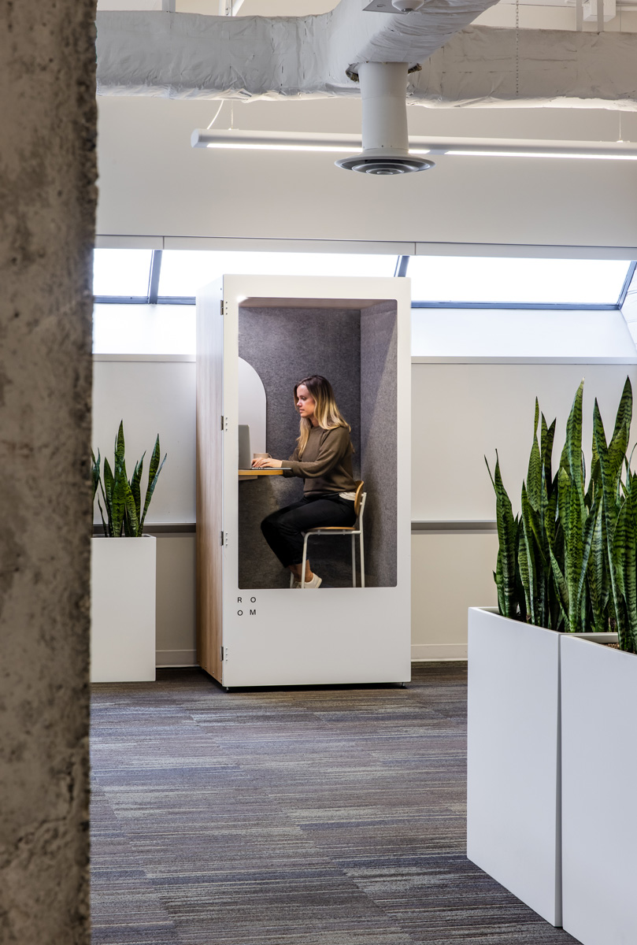
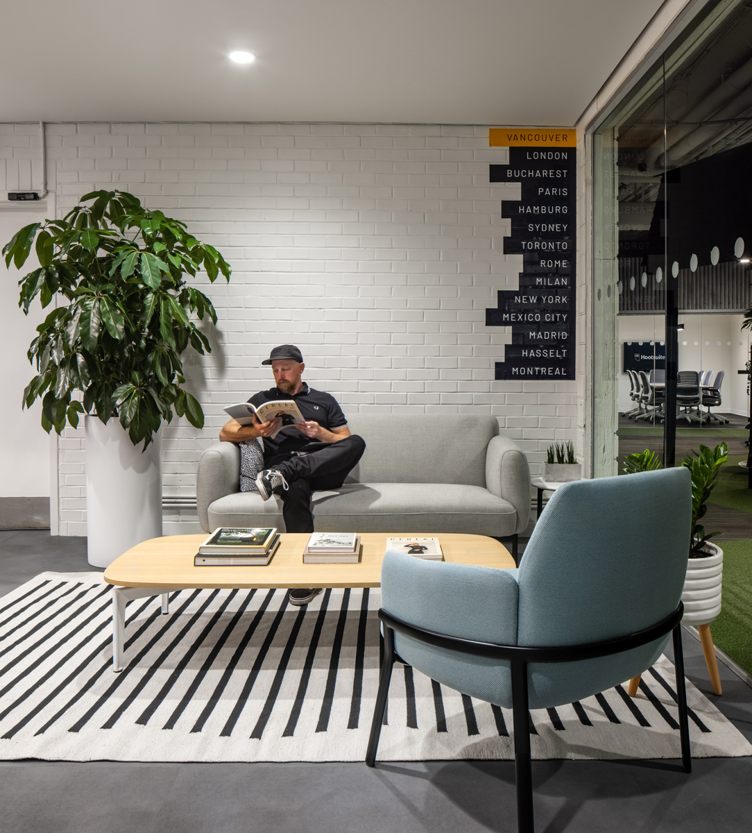
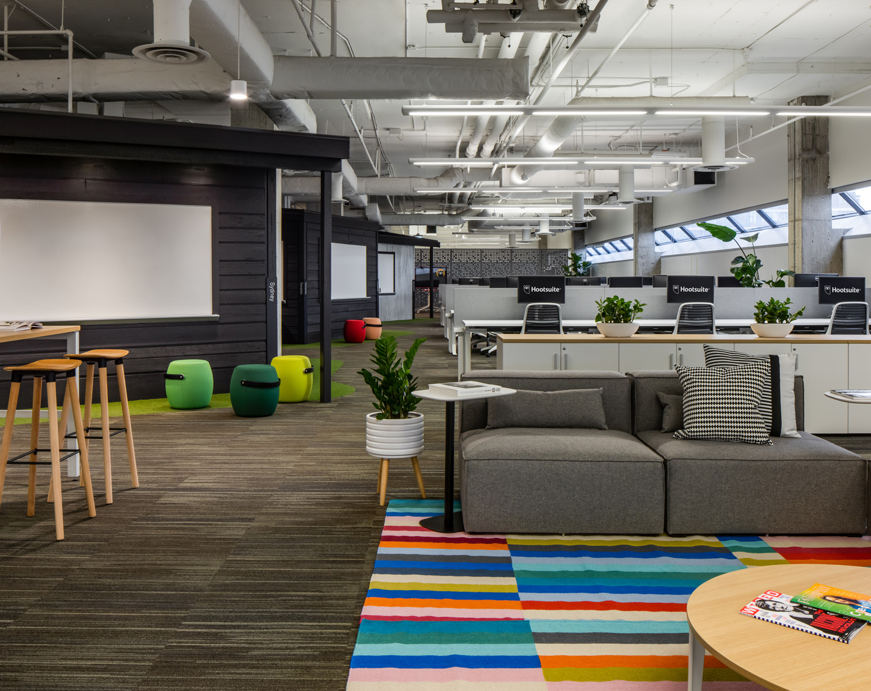
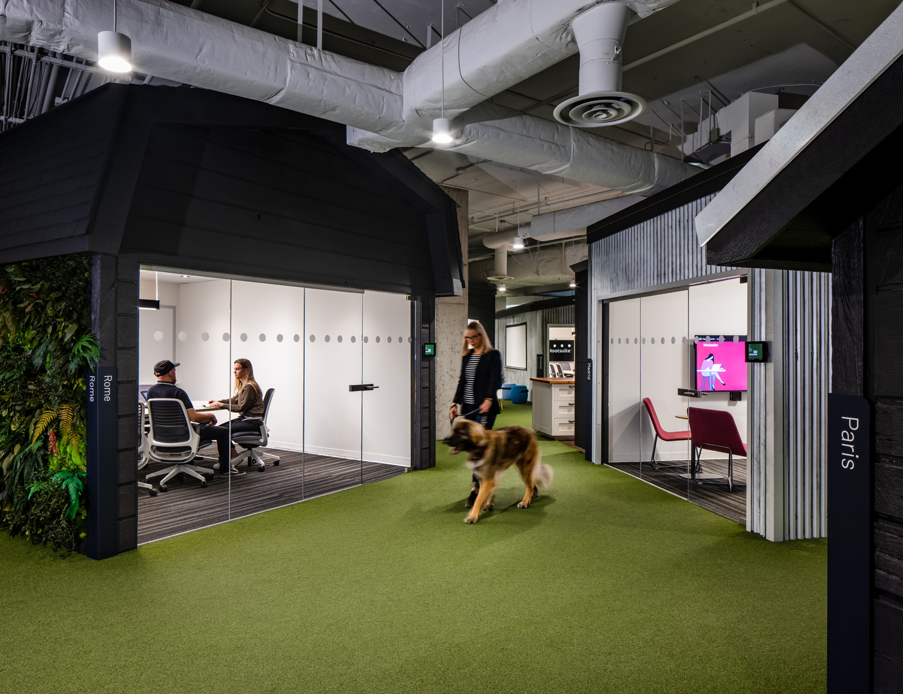
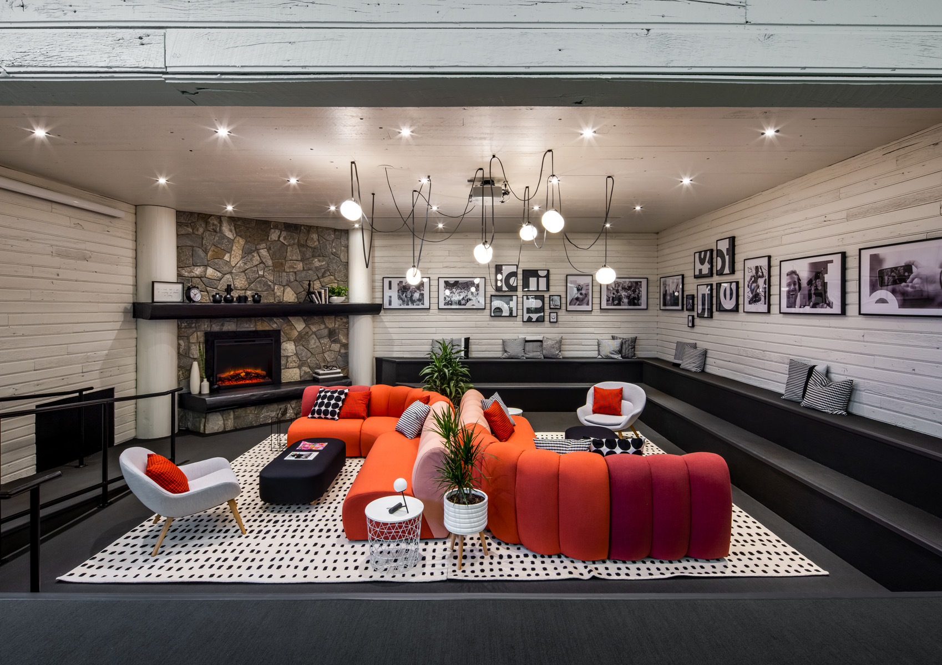
Māk (rhymes with cake) is a Vancouver-based interior design studio located in the heart of Gastown. We specialize in commercial interiors and select residential projects. From corporate office and hospitality to retail and private homes, we are your guides to creating spaces that tell your story.
Māk Interiors
205-309 W Cordova Street
Vancouver BC, V6B 1E5
Or, get social
Instagram
LinkedIn