Whistler Residence
It took serious vision to imagine a family home on this shallow lot with a steep rock face, but with views like this of Whistler mountain, these clients were willing to stretch their imagination!
Working closely with the Architect, we developed a unique layout for this modern home, maximizing functionality and emphasizing views. The simple palette of white, black, concrete, and natural oak runs through the entire house, creating a sense of continuity. Creating a connection to the outdoors was an important aspect of the design, realized through vertical slot windows are repeated throughout the home, giving glimpses of the view from every room and hinting at the expansive glass within the main living space.
The most prominent feature of the home is the stacked wood staircase that can be seen through the massive front window and creates a sculptural feature in the two storey entry. It was no easy feat by our talented construction team to pull off this unique design, inspired by a hotel lobby.
The overall space is fluid, simple, clean and warm. A true modern alpine getaway.
Project Details
Completion: May 2019
Square feet: 4,000
Construction: CBN
Photography: Upper Left Photography
Location: Whistler, BC
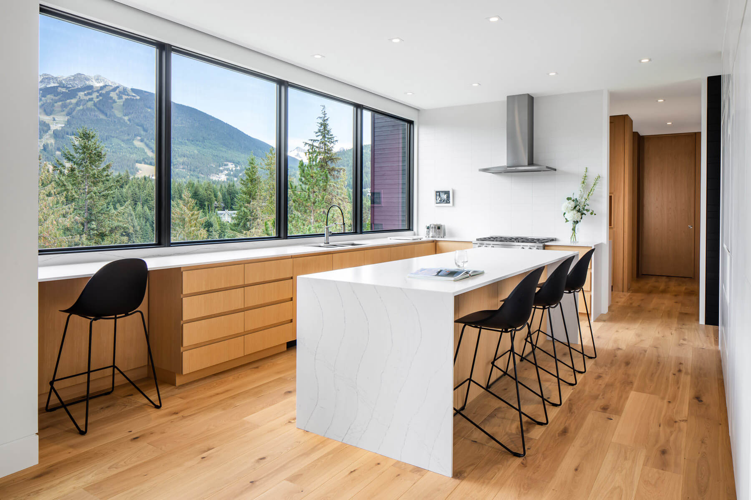
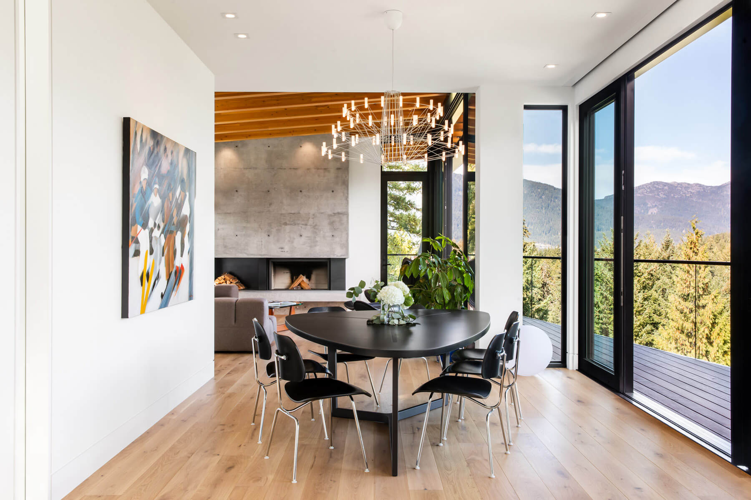
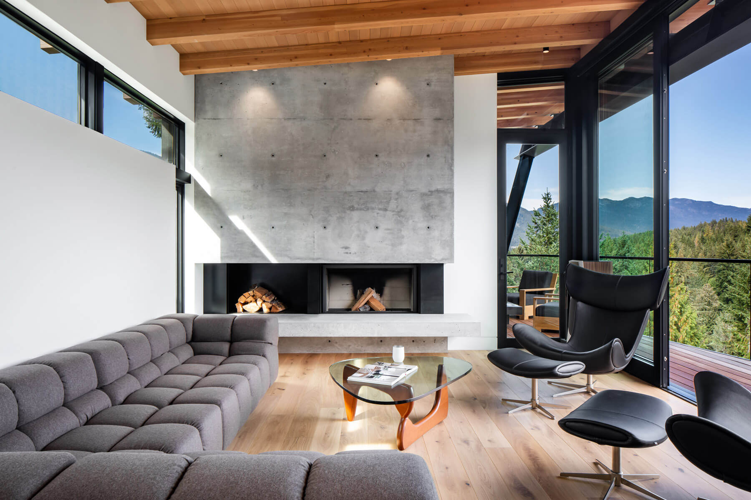
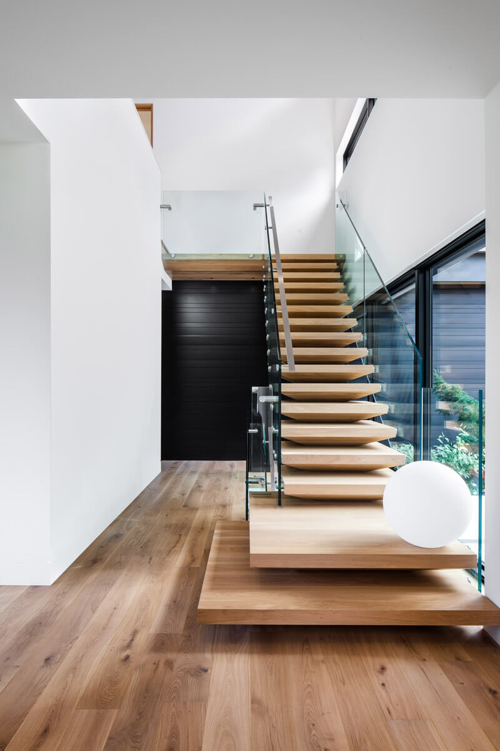
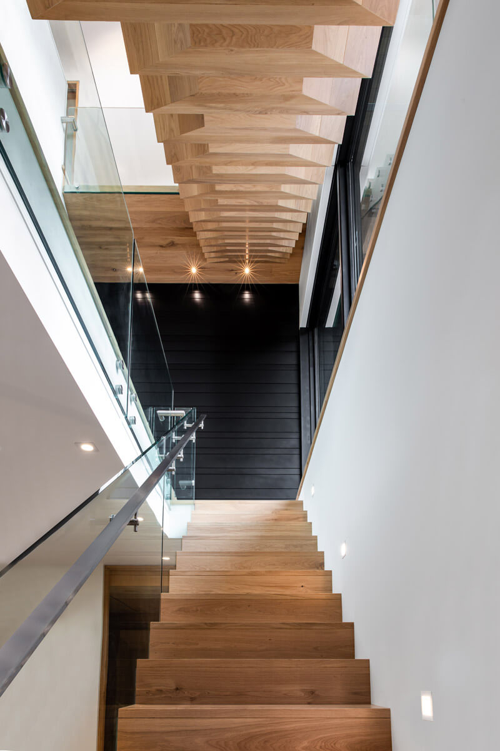
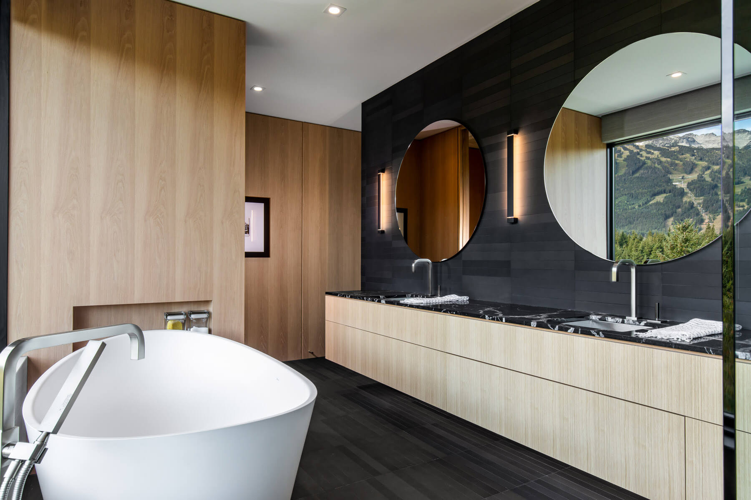
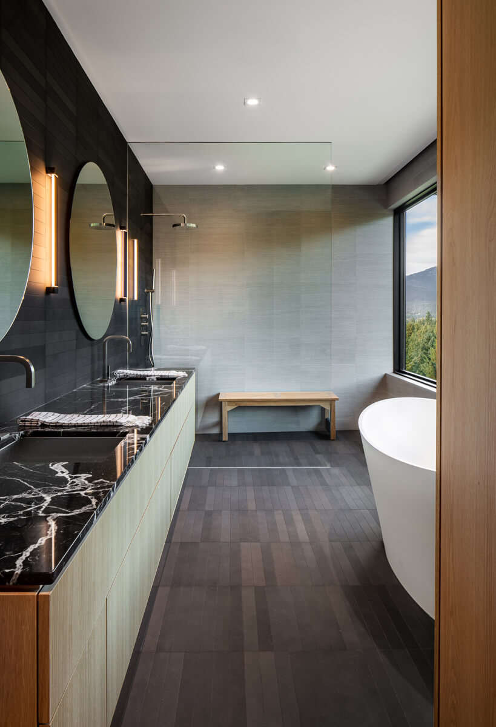
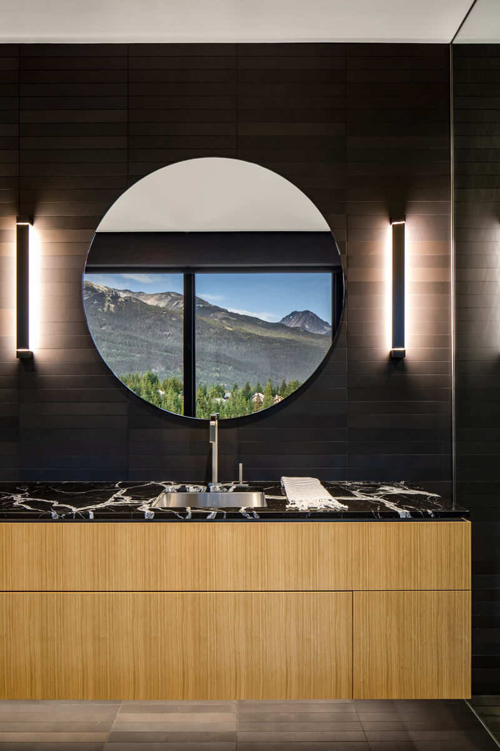
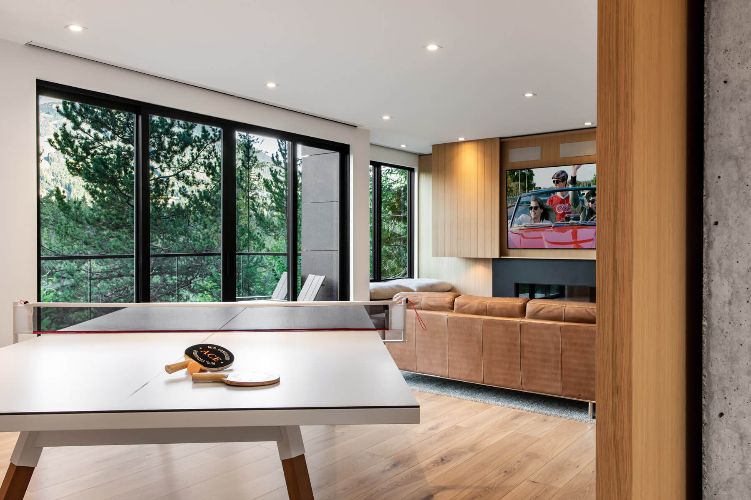
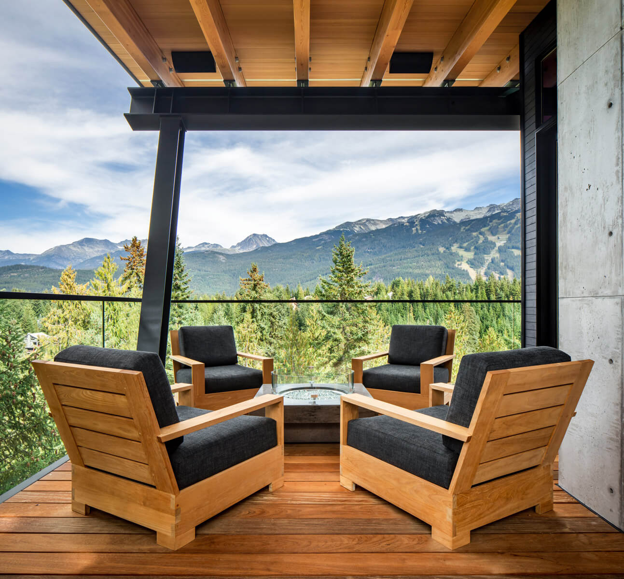
Māk (rhymes with cake) is a Vancouver-based interior design studio located in the heart of Gastown. We specialize in commercial interiors and select residential projects. From corporate office and hospitality to retail and private homes, we are your guides to creating spaces that tell your story.
Māk Interiors
205-309 W Cordova Street
Vancouver BC, V6B 1E5
Or, get social
Instagram
LinkedIn