Wider Funnel
Starting with a bare bones office suite, our goal was to create a space that allowed staff and visitors to fully experience the Wider Funnel culture. These guys work hard but they also play hard, so we split this 10,000 square foot office space nearly in half to create defined areas for each.
You first enter into the social hub where casual meetings, lunches, cooking, games and movie nights take place. The large conference room is separated by large sliding doors with a hand-lettered graphic so that it can be opened up to host larger groups and events. This area is bright and airy with pattern, graphics and pops of colour that give a vibrant feeling.
The ‘blue room’ marks the shift from social to quiet space. Here team members can get away from their desks and concentrate on solving complex problems. Beyond this is the work space where the team sits at simple benching tables flanked by small private meeting rooms for collaborating, calls, and strategizing without disturbing others.
Project Details
Completion: June, 2018
Square Feet: 10,000
Construction: Epic Spaces
Photography: Makito Inomata
Location: Vancouver, BC
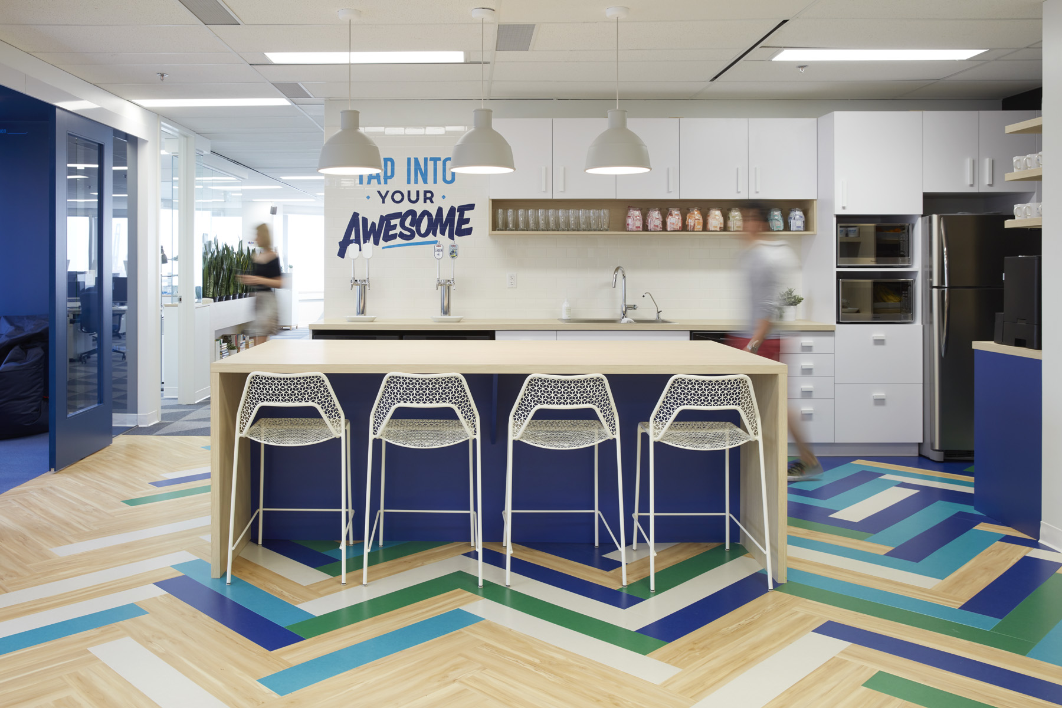
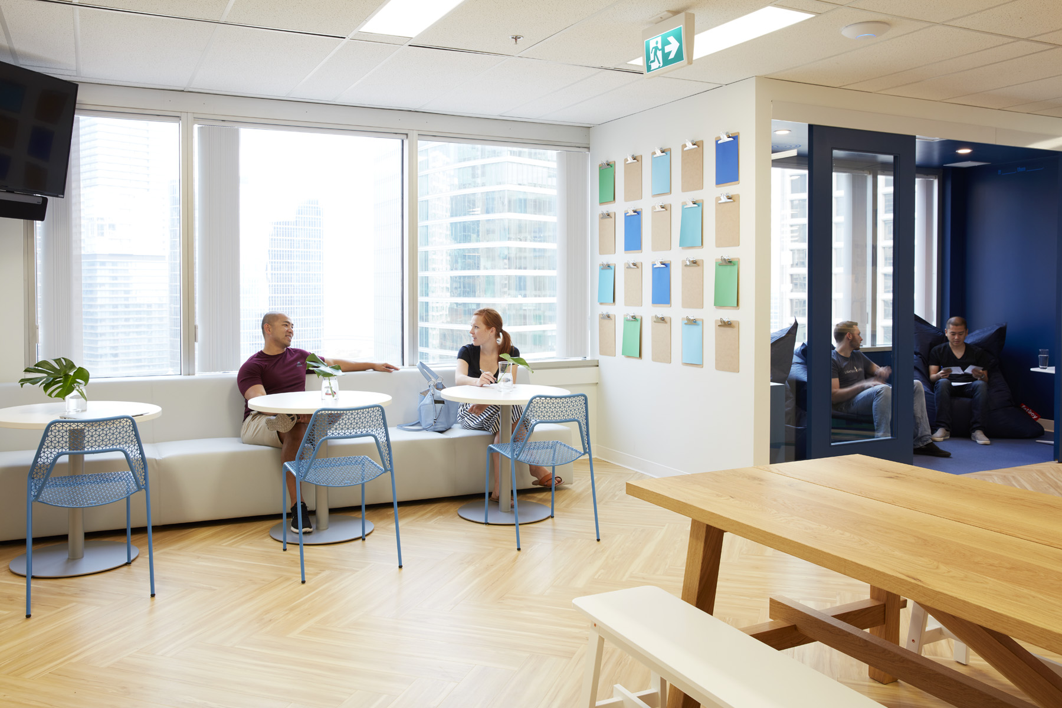
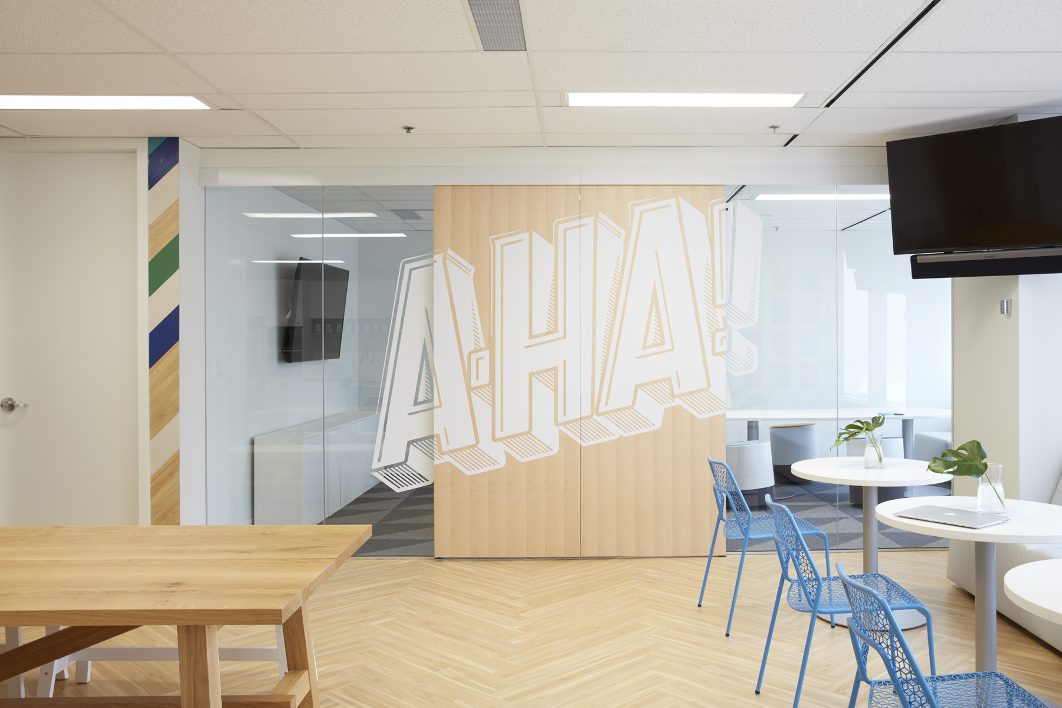
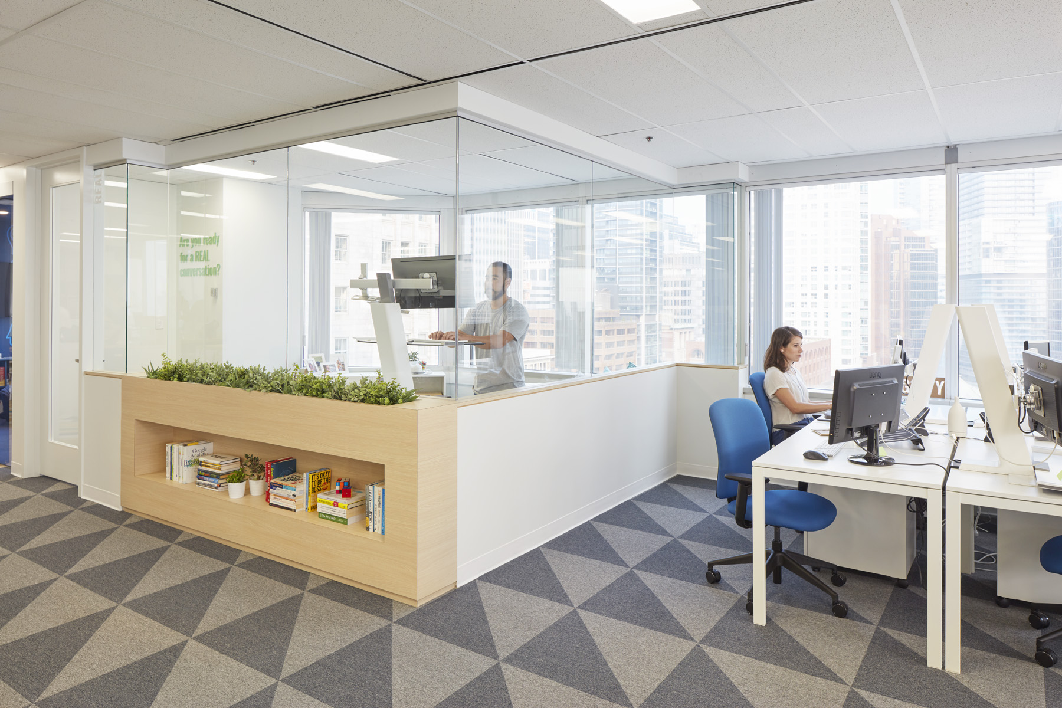
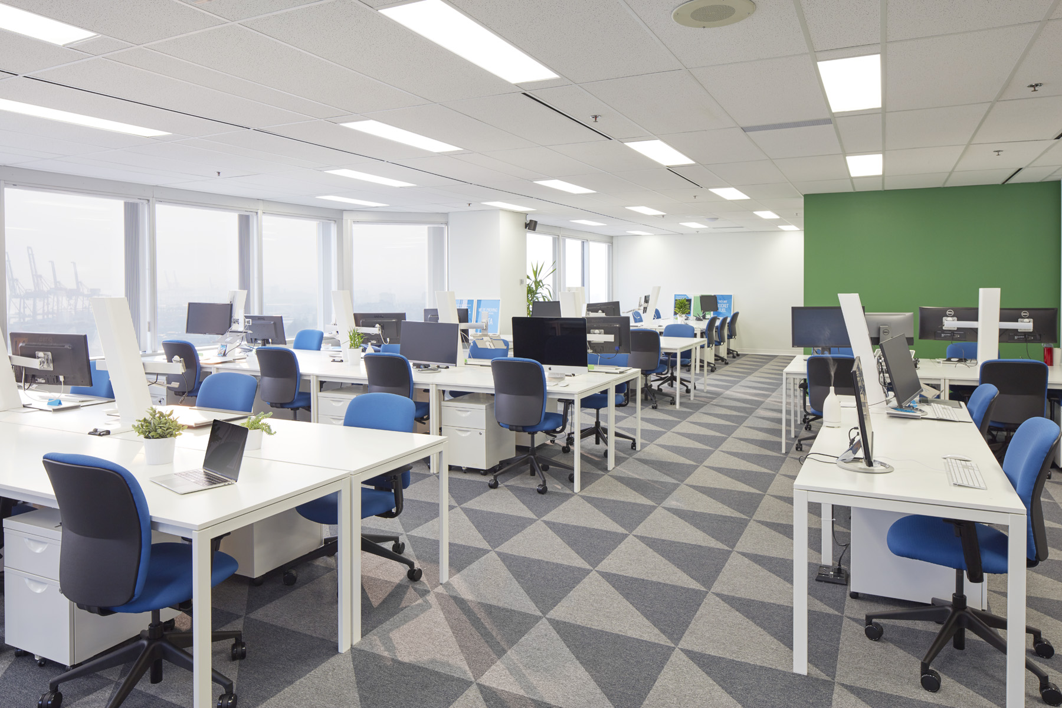
Māk (rhymes with cake) is a Vancouver-based interior design studio located in the heart of Gastown. We specialize in commercial interiors and select residential projects. From corporate office and hospitality to retail and private homes, we are your guides to creating spaces that tell your story.
Māk Interiors
205-309 W Cordova Street
Vancouver BC, V6B 1E5
Or, get social
Instagram
LinkedIn