Yaletown Condo
The new owners of this yaletown Condo loved three things about their new home; the location, the number of bedrooms, and the giant patio. The interior? Not so much. Our task was to improve the layout and functionality for this fun-loving family of four and bring in their own brand of fun, quirky style to the space.
This family’s style is BOLD. They wanted a primary colour scheme with lots of pop so we incorporated a number of special touches throughout the home, including the custom flooring made from 5 different species of wood to create the perfect variation. In the kitchen blue cabinets define the space while a tomato red faucet steals the show.
After swapping the dining room and living room and opening up the main floor to add a much-needed guest bathroom, we created a wood slat element on the living room fireplace and ceiling. This not only defines the space but conceals surface-mounted lighting on the existing concrete ceiling. A bathroom vanity made from a vintage nightstand, a custom dining table and light fixture created with some of our local designer/maker friends, are just a few elements that are unwise to this home and special to us.
This bright, playful and fun home is a perfect reflection of the clients who made it happen.
Project Details
Completion: April, 2016
Square Feet: 3,000
Construction: Boyes Brothers Contracting
Photography: MāK Interiors
Location: Vancouver, BC
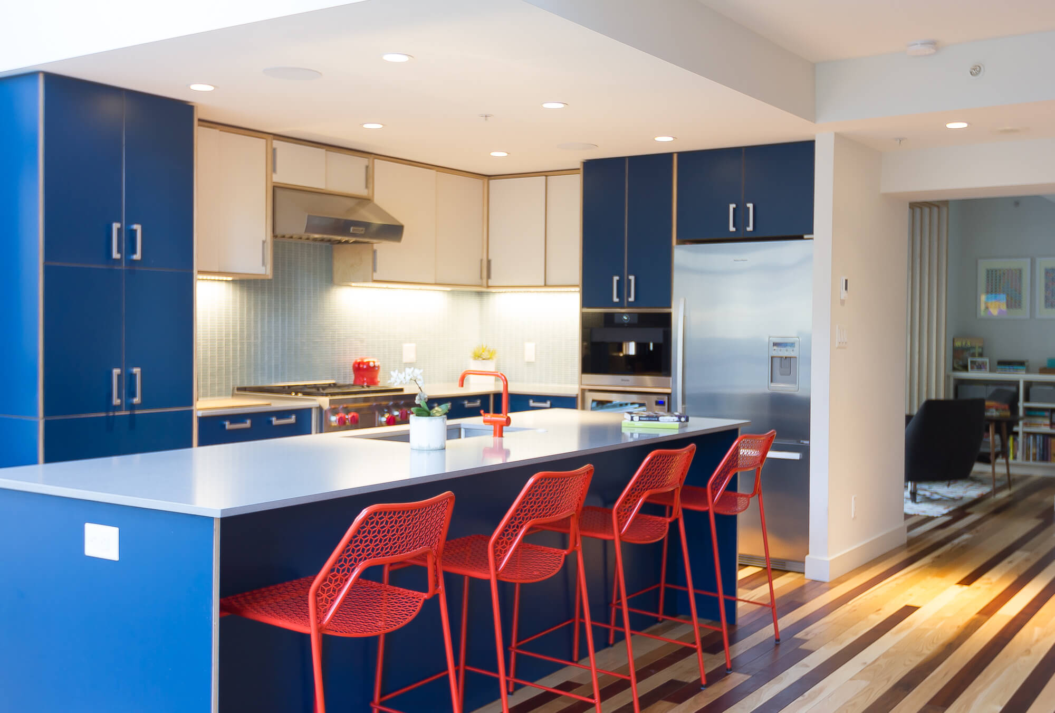
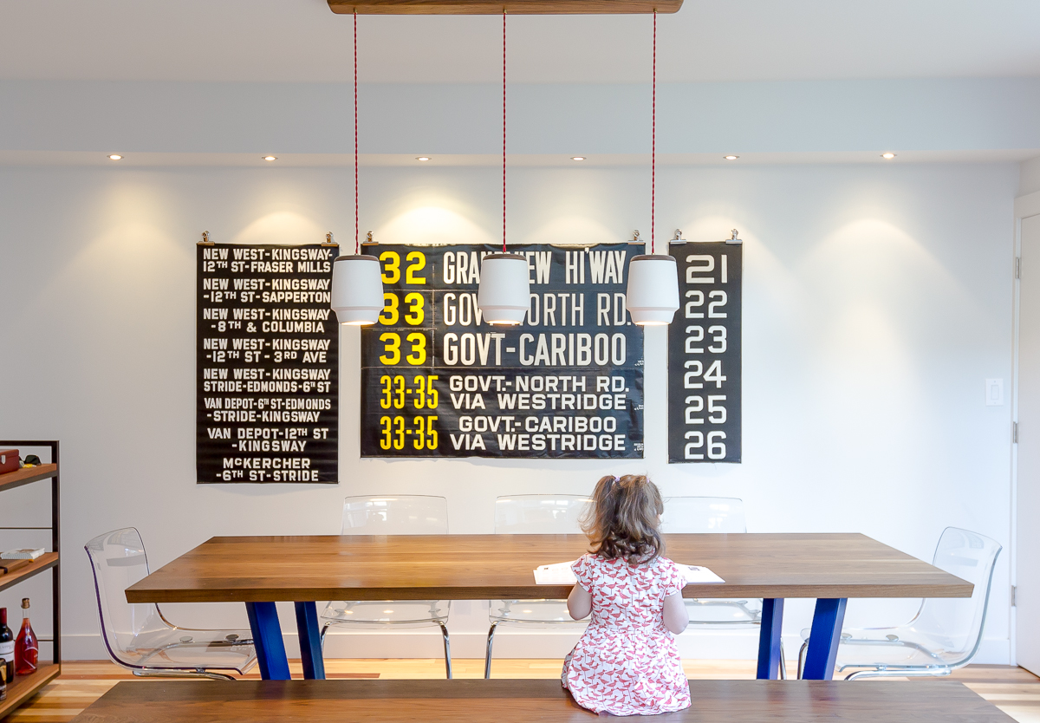
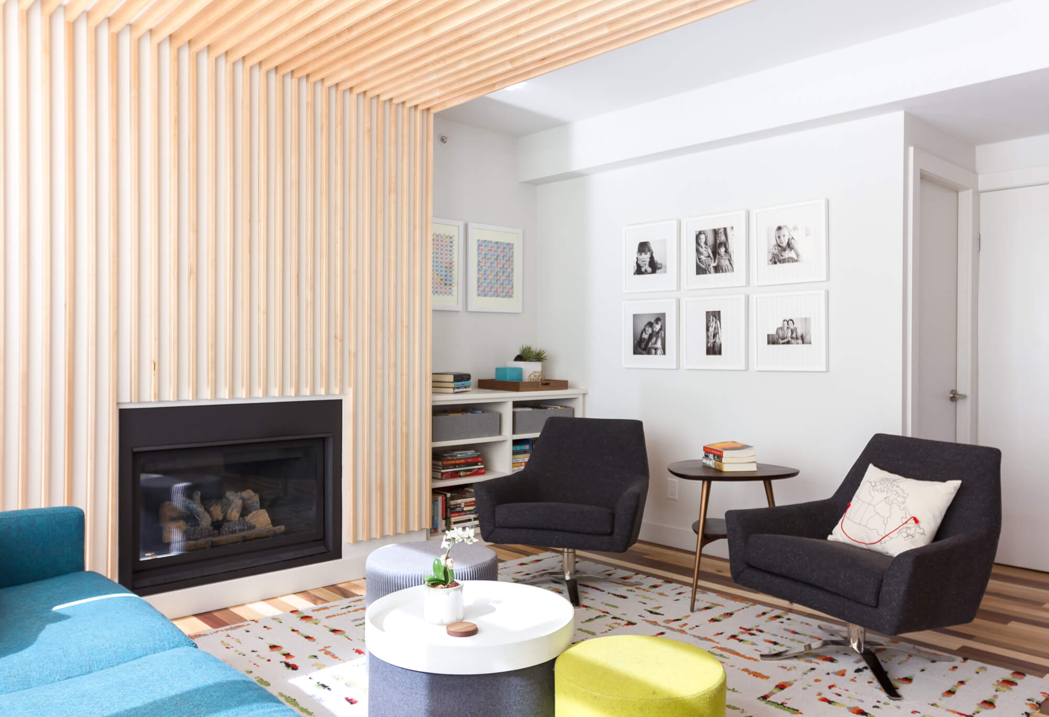
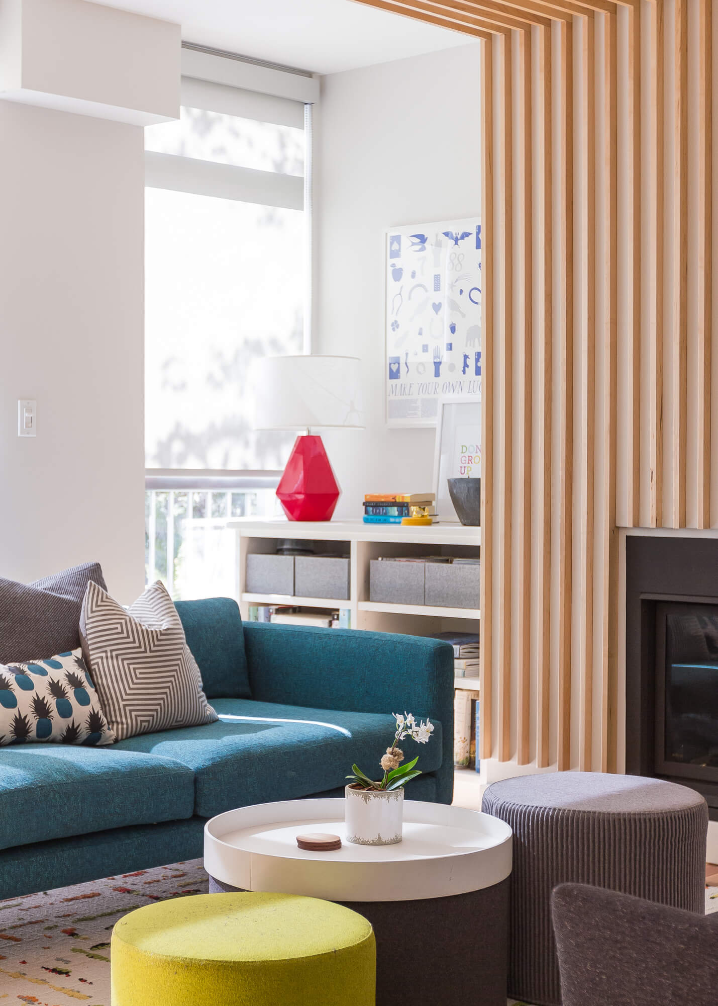
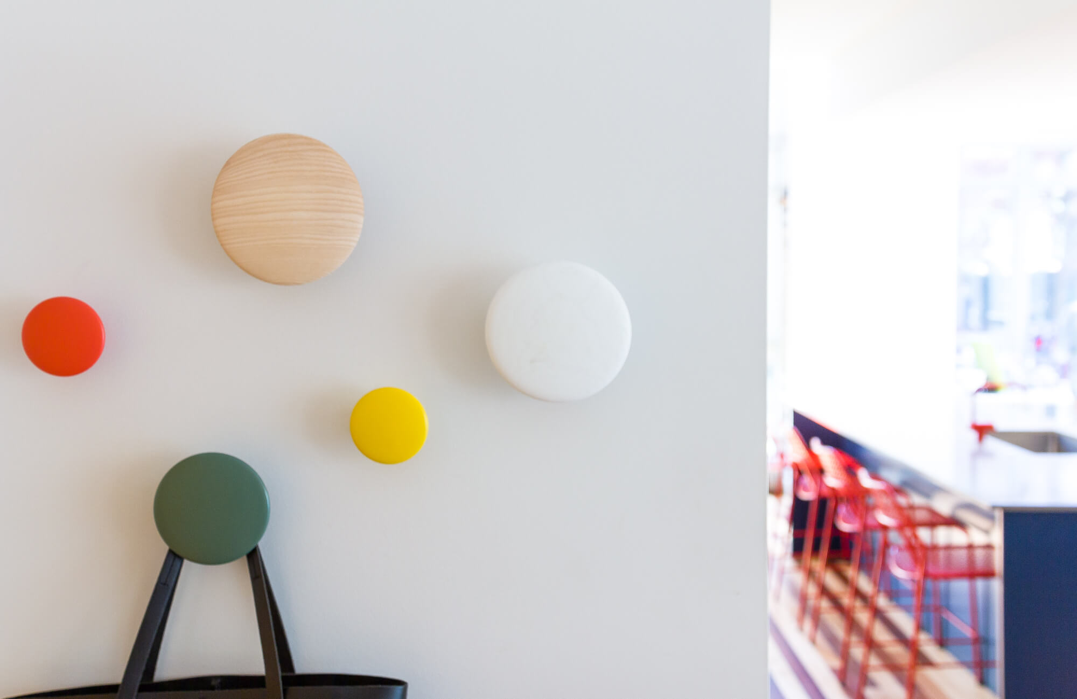
Māk (rhymes with cake) is a Vancouver-based interior design studio located in the heart of Gastown. We specialize in commercial interiors and select residential projects. From corporate office and hospitality to retail and private homes, we are your guides to creating spaces that tell your story.
Māk Interiors
205-309 W Cordova Street
Vancouver BC, V6B 1E5
Or, get social
Instagram
LinkedIn